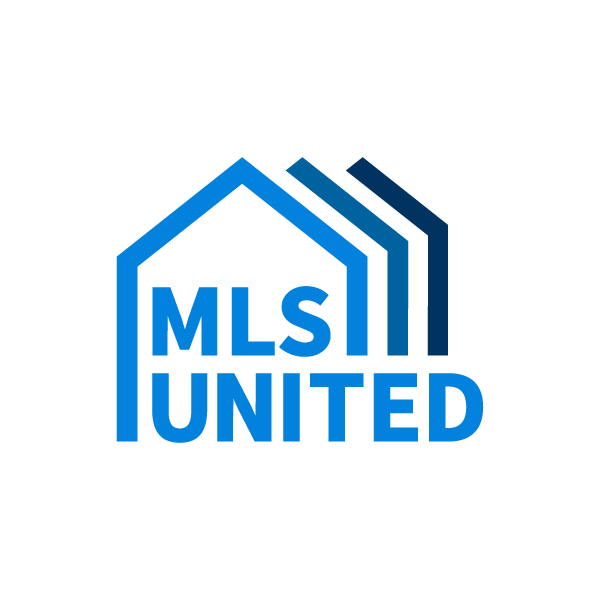OPEN HOUSE
Sat Apr 12, 2:00pm - 4:00pm
UPDATED:
Key Details
Property Type Single Family Home
Sub Type Single Family Residence
Listing Status Active
Purchase Type For Sale
Square Footage 1,755 sqft
Price per Sqft $185
Subdivision Cypress Pond
MLS Listing ID 4106641
Bedrooms 4
Full Baths 2
HOA Fees $75/ann
HOA Y/N Yes
Originating Board MLS United
Year Built 1999
Annual Tax Amount $1,693
Lot Size 9,583 Sqft
Acres 0.22
Property Sub-Type Single Family Residence
Property Description
Move-in ready and meticulously maintained, this stunning home offers the perfect blend of comfort, style, and convenience. Enjoy coffee shop mornings, boutique shopping, and top-rated dining just around the corner.
The modern kitchen boasts sleek quartz countertops, gas range, and plenty of storage—perfect for home chefs and entertainers alike. The spacious living area flows seamlessly to your private backyard oasis, where a crystal-clear pool awaits.
Luxury meets smart living in the owner's suite, featuring a smart home lighting and sound system for a spa-like experience. A smart thermostat ensures year-round comfort with energy efficiency in mind.
With 4 bedrooms and 2 baths, this home offers plenty of space for relaxation. Plus, recent updates ensure worry-free living! Key items include the roof, HVAC, fence, and garage door.
3.65% VA assumable loan.
Don't miss out on this rare find—schedule your private tour today!
Location
State MS
County Harrison
Direction Heading west: Take exit 38 for MS-605 toward Cowan Rd/Lorraine. Merge onto MS-605 N/Lorraine Rd. Turn left onto John Ross Rd. Turn left onto Oneal Rd. Turn right onto Glennwood Pl. Turn right onto Mos
Rooms
Other Rooms Shed(s)
Interior
Interior Features Cathedral Ceiling(s), Ceiling Fan(s), High Speed Internet, Breakfast Bar
Heating Central
Cooling Central Air
Flooring Luxury Vinyl, Carpet, Tile
Fireplaces Type Living Room, Propane
Fireplace Yes
Window Features Drapes
Appliance Built-In Gas Range, Microwave, Refrigerator, Water Heater
Laundry Electric Dryer Hookup, Laundry Room, Washer Hookup
Exterior
Exterior Feature Awning(s), Fire Pit, Rain Gutters
Parking Features Attached, Garage Door Opener, Concrete
Garage Spaces 2.0
Pool Equipment, In Ground, Vinyl
Utilities Available Cable Available, Electricity Connected, Propane Connected, Water Connected, Propane
Roof Type Asphalt Shingle
Porch Patio
Garage Yes
Private Pool Yes
Building
Lot Description Fenced, Landscaped
Foundation Slab
Sewer Public Sewer
Water Public
Level or Stories One
Structure Type Awning(s),Fire Pit,Rain Gutters
New Construction No
Schools
Elementary Schools Three Rivers Elem
Middle Schools West Harrison Middle
High Schools Harrison Central
Others
HOA Fee Include Management
Tax ID 0807o-01-010.046





